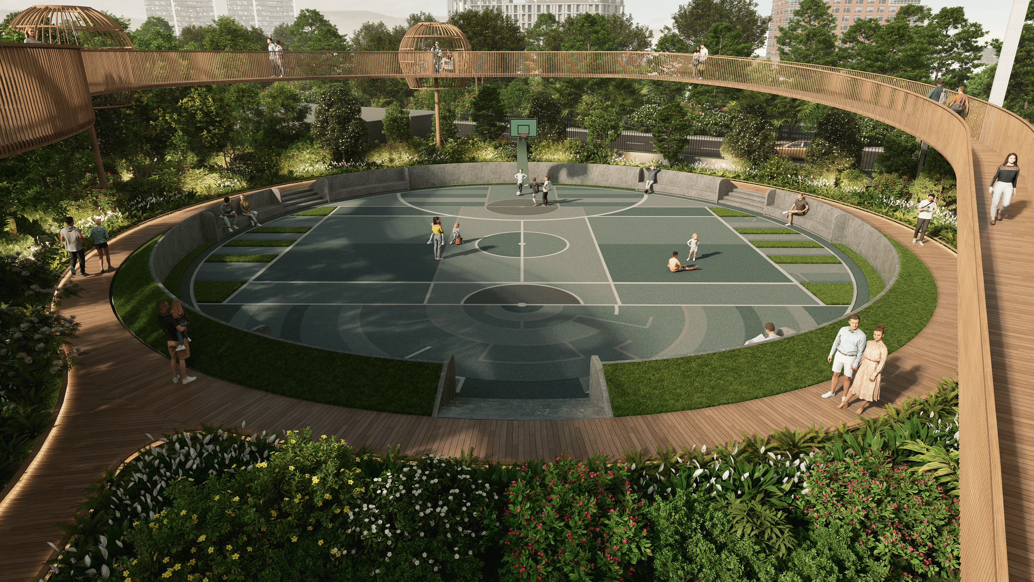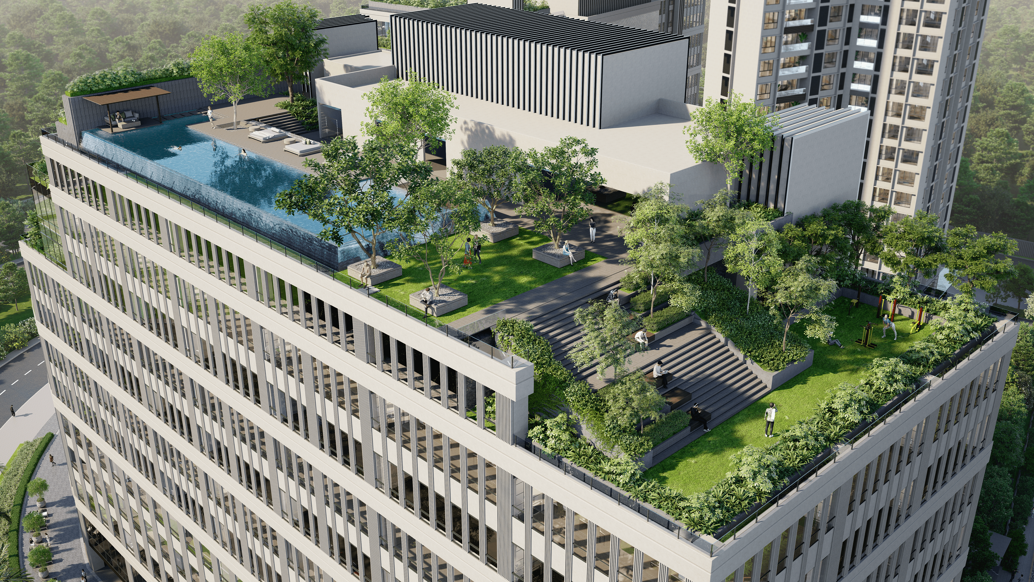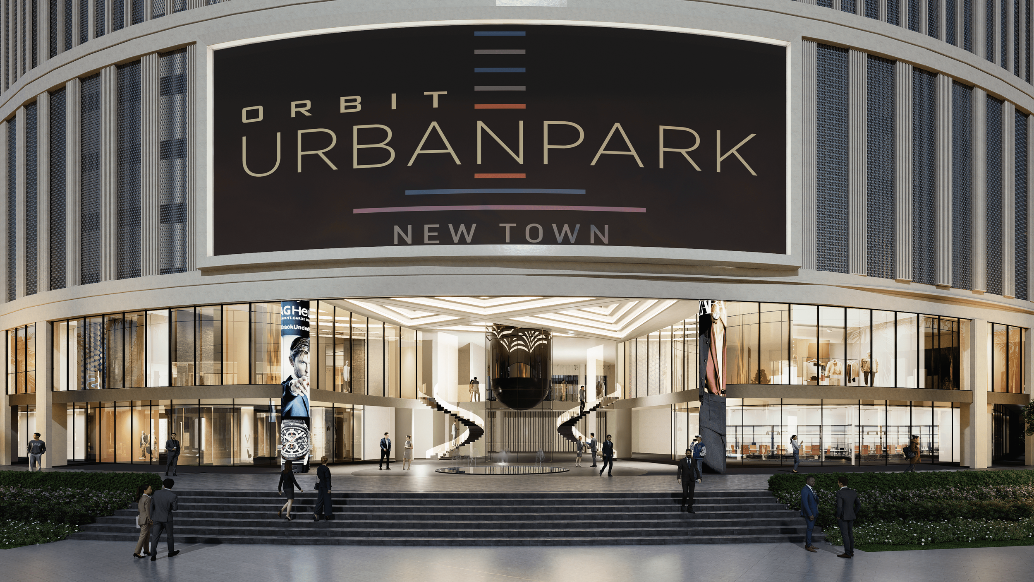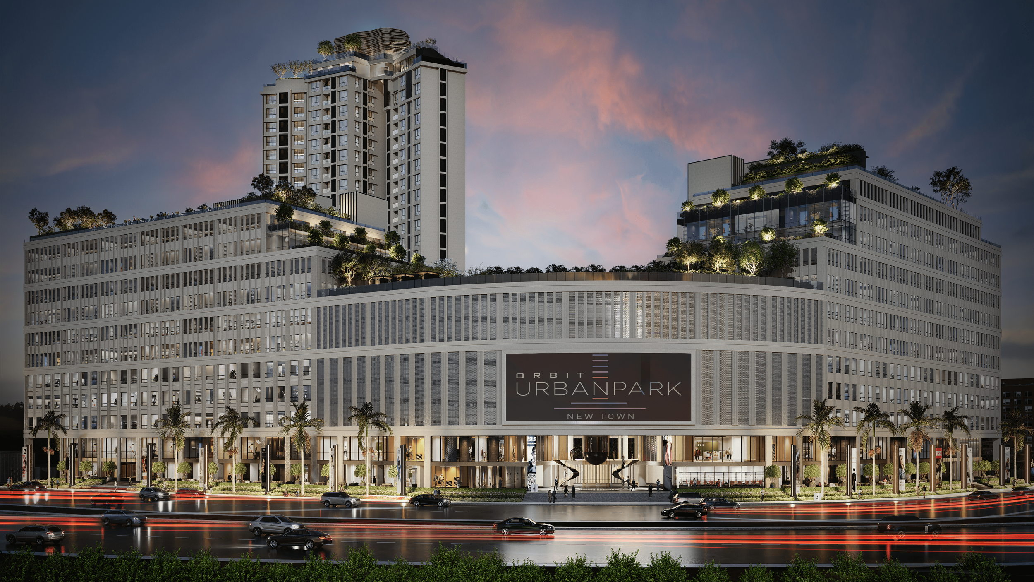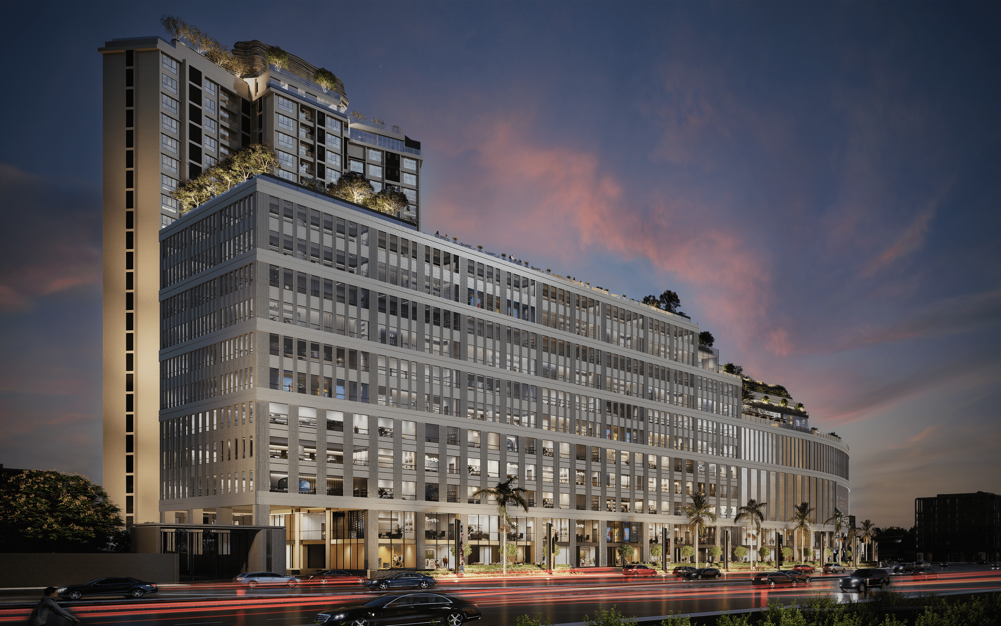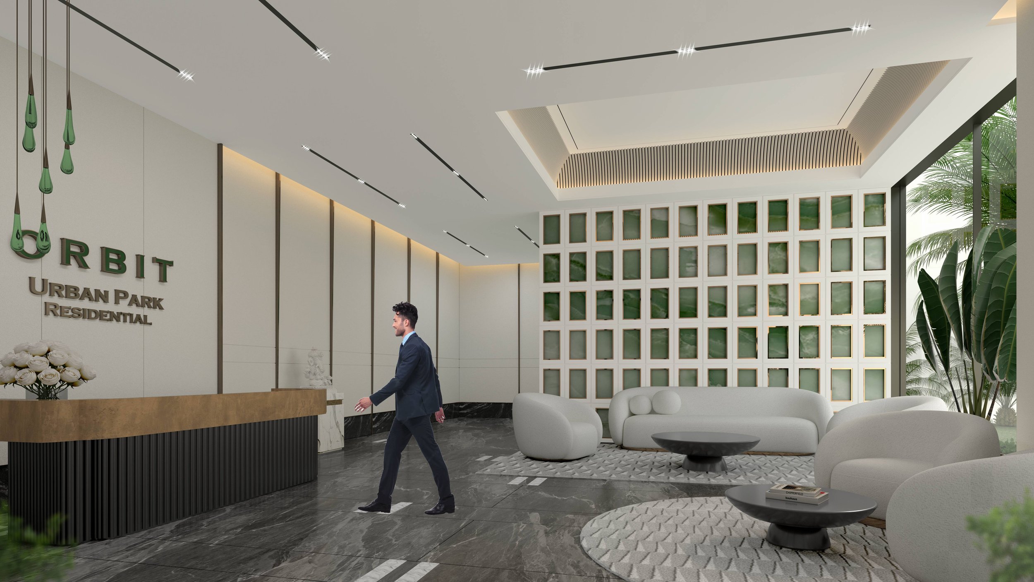OVERVIEW
Orbit Urban Park is a stunning mixed-use development located in the bustling neighborhood of NewTown, Kolkata. This project offers a perfect blend of luxury residential apartments, commercial spaces and retail spaces that has been designed with an emphasis on providing a mix of urban life & nature, making it an ideal place to live, work and play.
Project Amenities
COMMERCIAL -
West Wing Roof
Business Club
Rooftop Swimming Pool
Outdoor Fitness Zone with Outdoor Equipment
Stepped Seating
Stretching Lawn
East Wing Roof
Pergolas
Outdoor Lounge
BBQ Corner
Restaurant(s)
Party Lawn
Podium Level
Outdoor Dining Kiosks
Seating Spaces
Event Lawn
Entrance Lobby Areas
Exclusive Cafe for Commercial Wings
Ground Floor/Open Spaces
The Forest - Tree Houses
Multi-Sports Court
Canopy Walk
Cabanas
Amphitheatre
Signature Pavilion
Commercial Plaza
Commercial Promenade
Stepped Garden
RESIDENTIAL -
Temperature Controlled Swimming Pool with Deck & Jacuzzi
Gymnasium
Open Yoga & Fitness Deck
Indoor Games Room with Garden
Creche
Zen Space
Meditation Zone
Lounge Spaces with Pantry & Spillover Garden
Terrace Greens
Stargazing Deck
Outdoor Theatre
Highlights of the Project
Commercial
Two Towers
Land Area - 4.03 Acres
Open Space - 2.48 Acres
East Wing: B+G+10; West Wing: B+G+11
LEED Certified Gold Level Grade A Building
Office Spaces - 1025 Sq.ft - 35500 Sq.Ft.
Retail Spaces
REsidential
One Tower B+G+22
103 Vastu Compliant Apartments
3 BHK, 3.5 BHK & 4 BHK (1550 Sq.Ft. - 2650 Sqft.)
Land Area - 1.35 Acres
Open Space - 1.10 Acres
IGBC Certified ‘Gold’ Rated Green Building
SPECIFICATIONS
RESIDENTIAL SPECIFICATIONS -
FOUNDATION & STRUCTURE
Structured designed for the optimum seismic consideration as stipulated by the IS Code
Foundation with RCC Piles & Pile Caps
RCC Framed Superstructure with ACC Blocks/Fly-ash Bricks as per design
Anti-Termite Treatment during various stages of construction
BUILDING ELEVATION
Tower meticulously designed and texture painted.
LIVING/DINING ROOM
Flooring: Vitrified tiles
Walls: Putty finish
BEDROOMS
Flooring: Vitrified tiles
Walls: Putty finish
ELECTRICAL
Modular switches of Havells / Anchor / North-West or reputed make with copper wiring
RESIDENTIAL SPECIFICATIONS -
TOILETS
Walls - Designer Ceramic Tiles up to 7 ft. height, putty finish thereafter
Flooring - Anti-Skid Ceramic Tiles
Sanitary-Ware - Jaquar or equivalent make
CP Fittings - Jaquar or equivalent make
BALCONY -
Flooring - Matte Finish Tiles
MS Railings
KITCHEN
Flooring: Matt finish tiles
Wall: Ceramic tiles upto 2 ft. height above the counter
Granite stone counter top;
Stainless steel sink
DOOR
Wooden frame with Teak finish flush door
WINDOW
Aluminum powder coated windows with clear gazing
GALLERY

