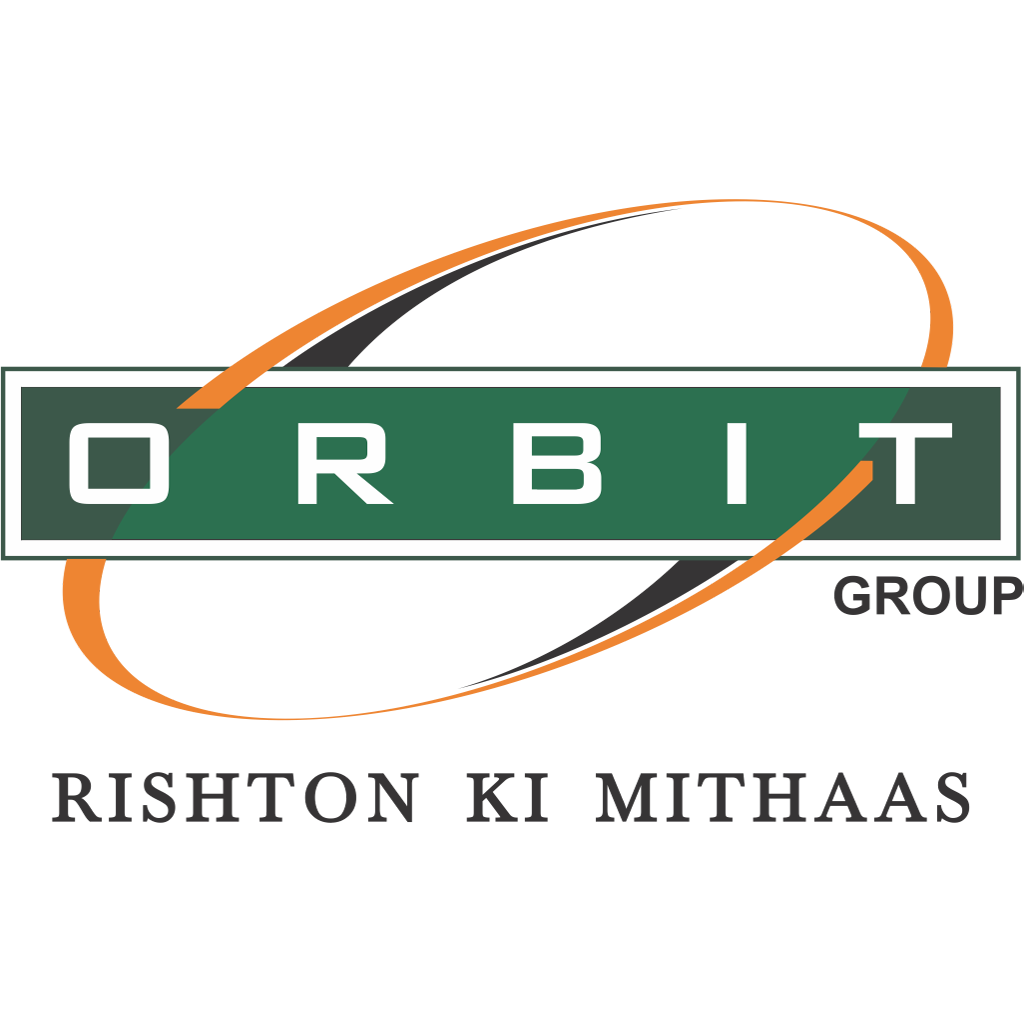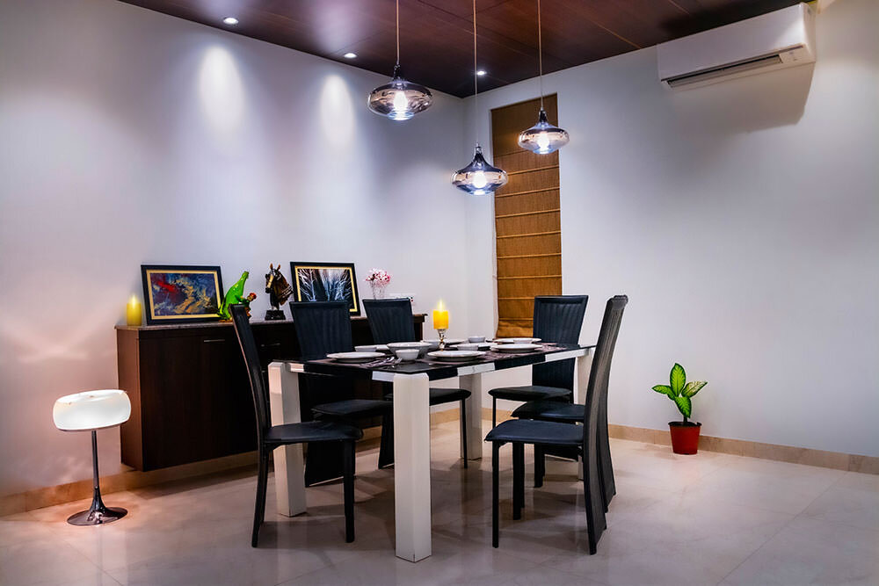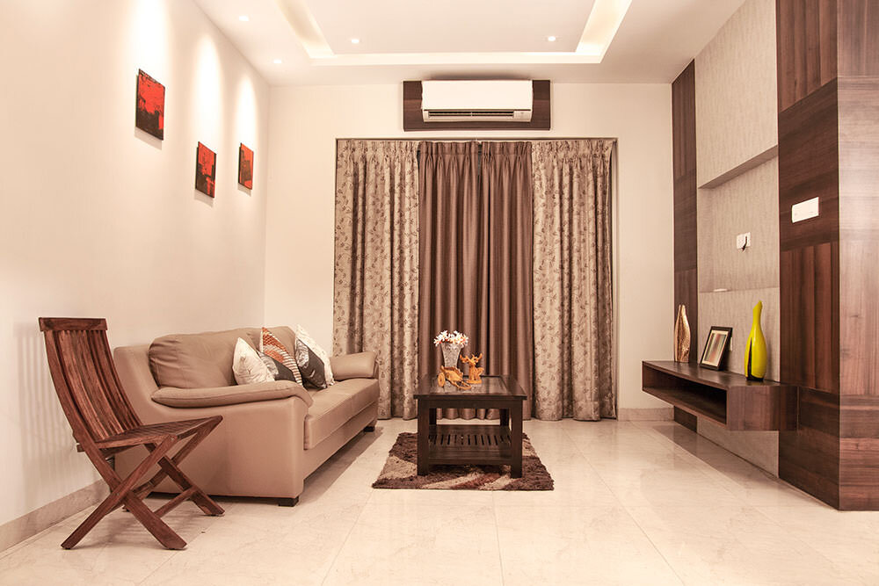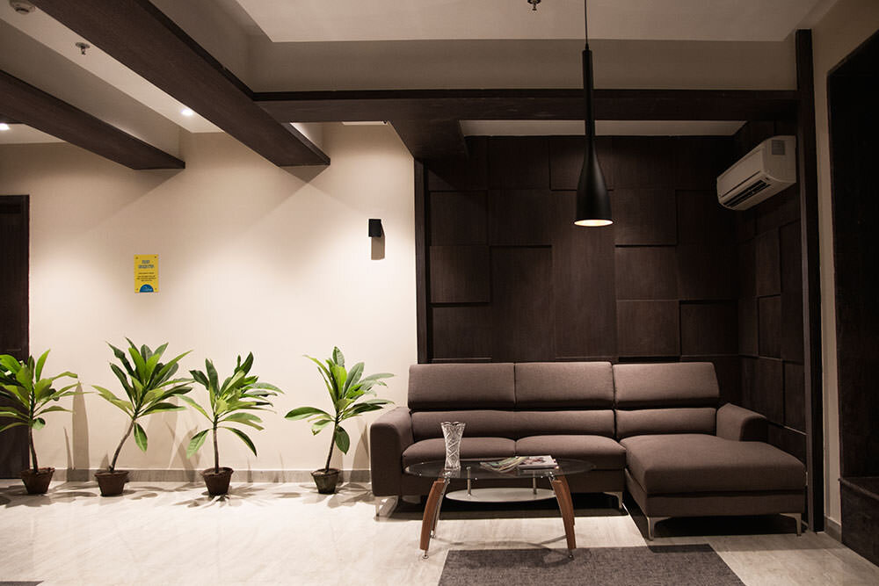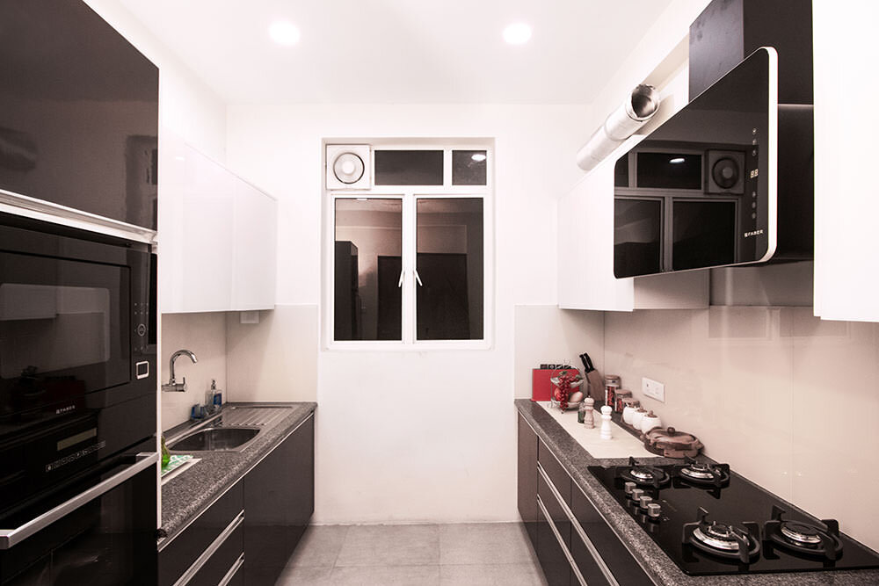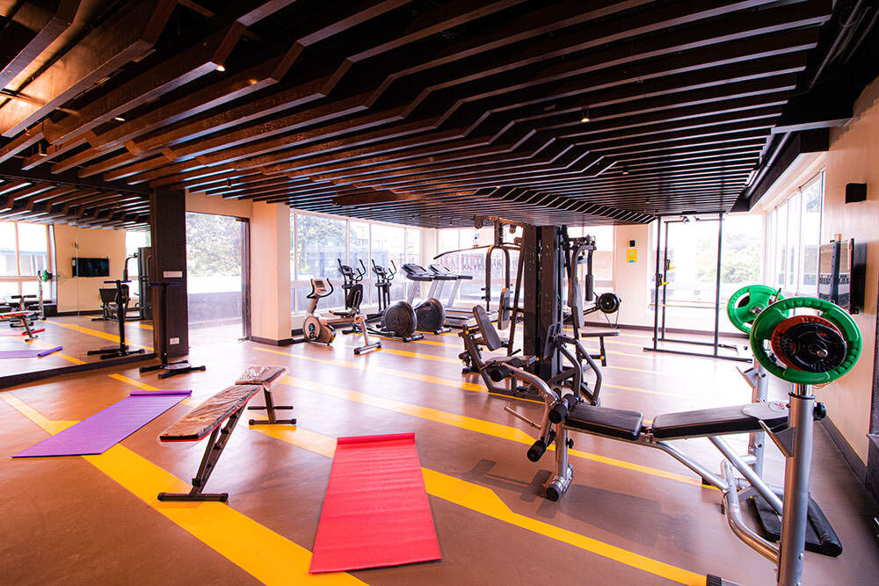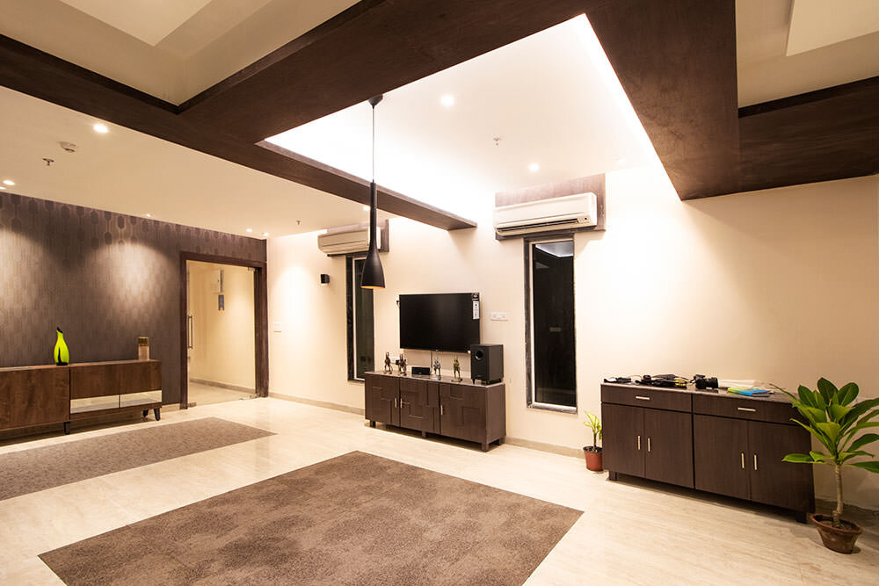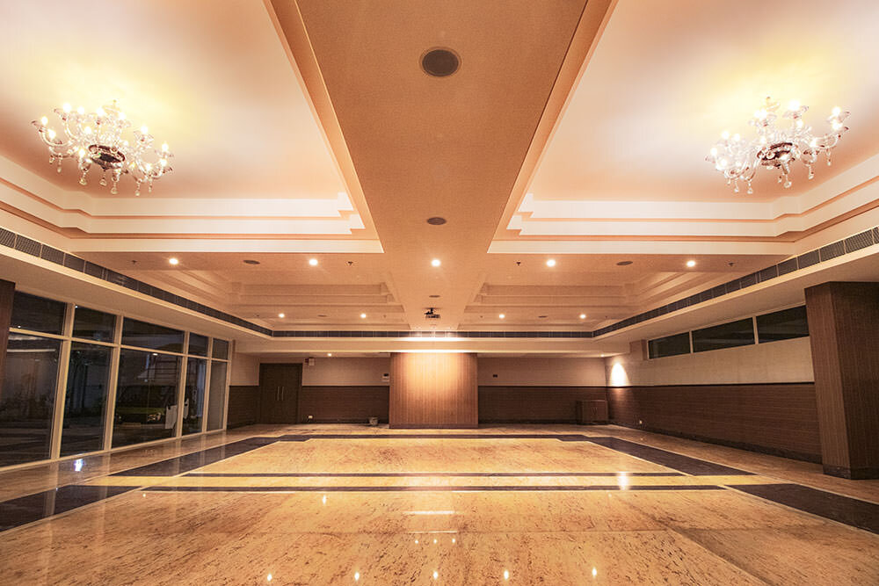Your Home. Your Pride. An epitome of luxury living
designed by architect Hafeez contractor
highlights
100 cottahs of land
B+G+11
129 Apartments
3 & 4 BHK Homes
1435 sq.ft to 2280 sq.ft. Residences
IGBC Pre-Certified Gold Rated Green Building
Vastu Compliant Homes
luxuries
AC Banquet Hall with Lawn
Gymnasium
Swimming Pool with Kids Pool
Well designed Entrance Lounge
Indoor Games Room
Kids Play Area
Meditation and Yoga Spaces
Landscaped Terraced Garden
Poolside Deck with Cabanas
Jacuzzi
Cascading Water Fountain
SPECIFICATIONS
STRUCTURE
Earthquake resistant RCC structure.
FLOORING
Bedroom : Vitrified Tiles
Living / Dining : Vitrified Tiles
Kitchen & Toilets : Anti-skid Tiles
KITCHEN
Counter : Granite top with Steel Sink
Dado Tiles upto 2 ft. height over the counter
TOILET
Dado Tiles up to door height
SANITARY WARE
Jaquar or equivalent make
ELEVATORS
2 nos of automatic high speed elevators of reputed make in each tower
DOORS
Sal wood Frame, Flush Door with both sides teak veneered
WINDOWS
Anodised / powder-coated window with clear glazing
ELECTRICAL
Concealed copper wiring of finolex with modular switches
SECURITY
3 Tier security system with intercom
CCTV and video door phones
Fire fighting arrangements
24x7 Generator back up (at extras)
GALLERY OF ACTUAL IMAGES
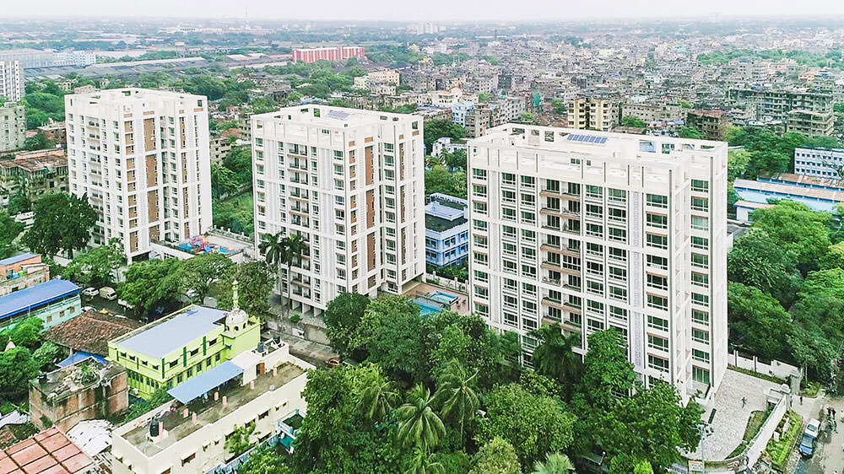
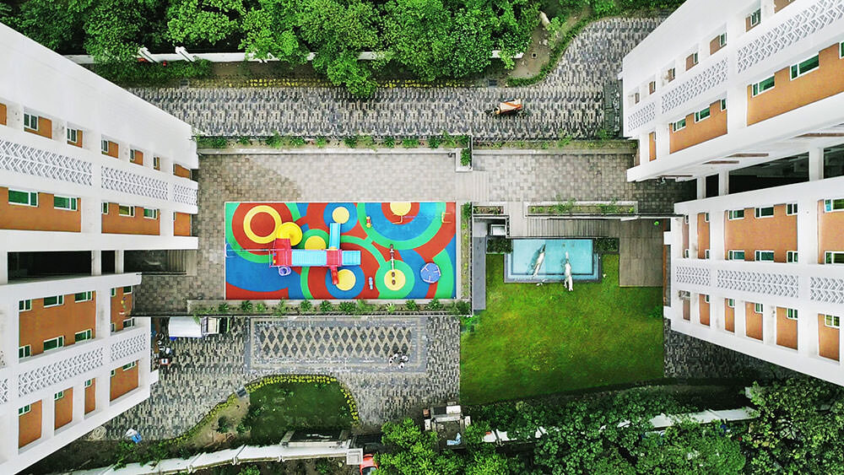
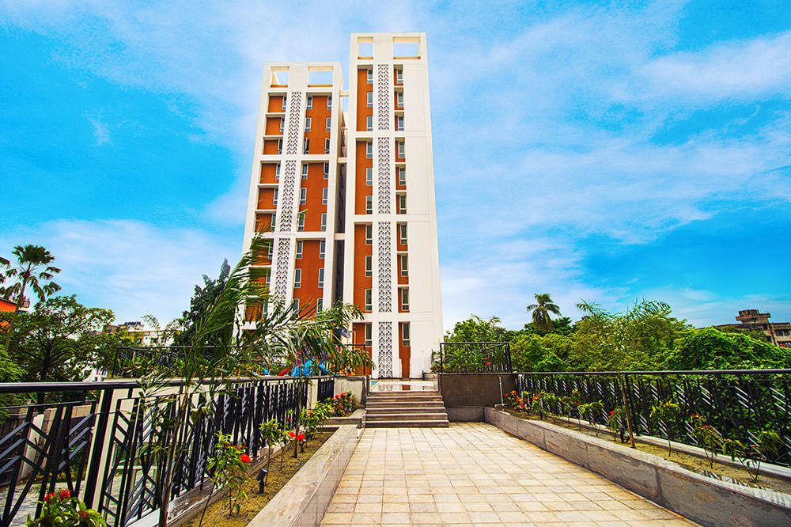
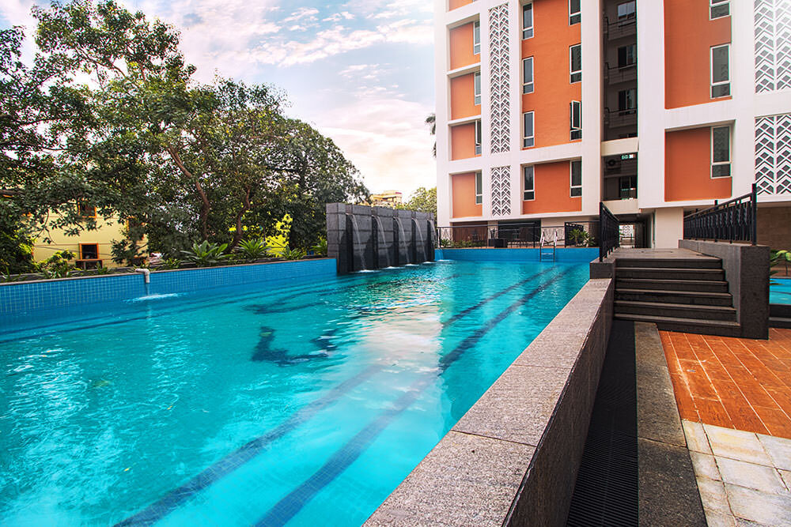
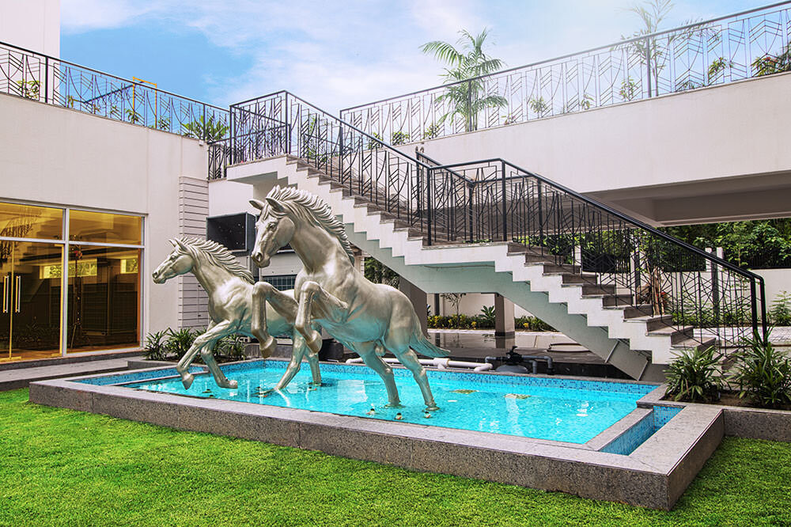
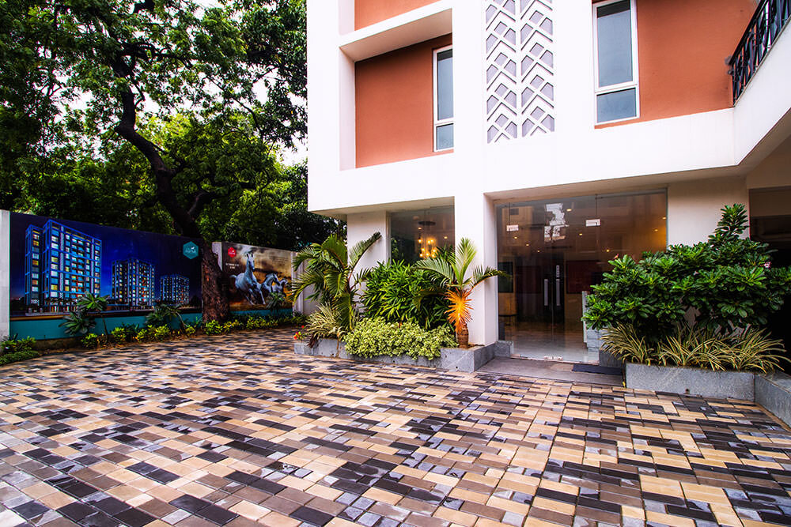
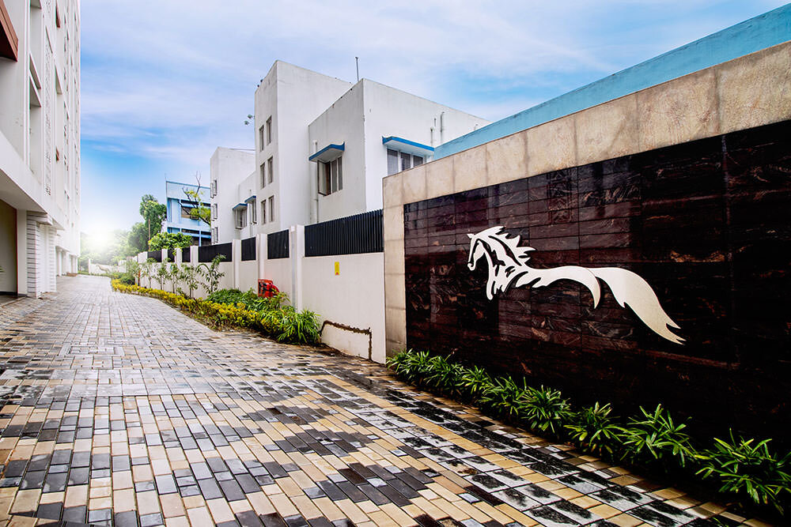
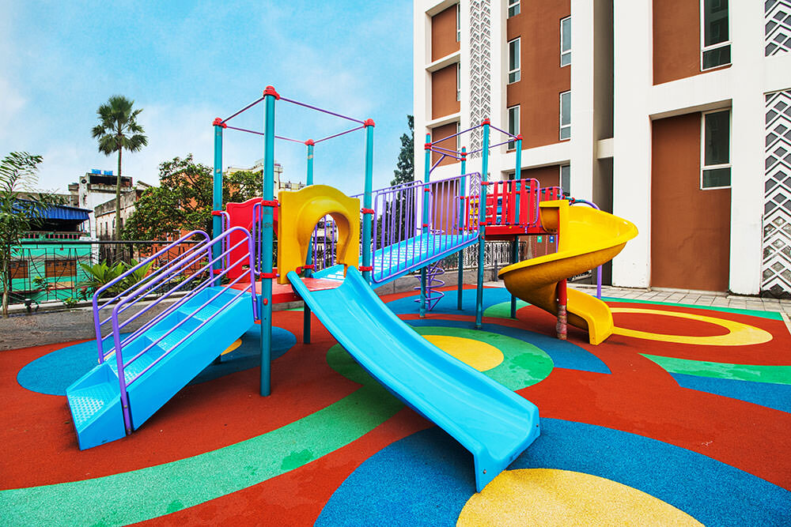
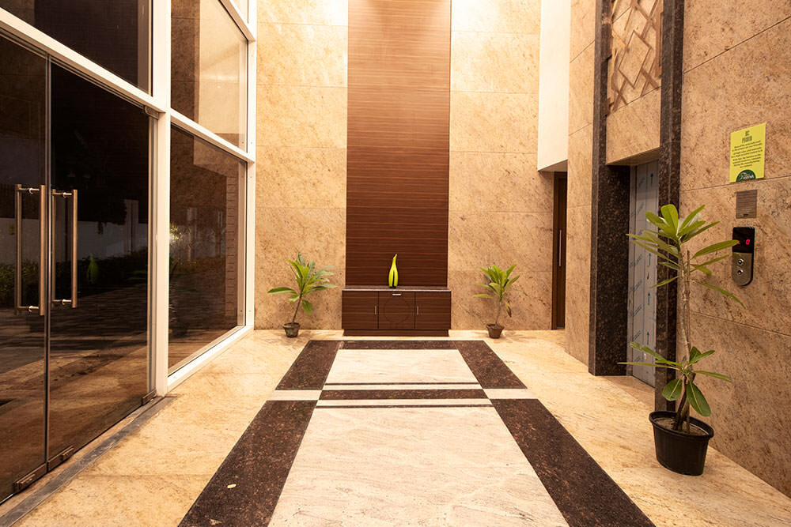
LOCATION
Mominpore
Judges Court Road
DH Road Crossing - 350 mts.
Hospitals
Calcutta Hospital – 0.8 km
BM Birla – 1 km
Woodlands – 2.2 km
Schools
Lakshmipat Singhania School – 1km
St. Thomas School – 1.5 km
Sri Sri Academy – 2.5 km
Recreation / Leisure
Taj Bengal – 1.8 km
Alipore Zoo – 1.8 km
Park Street – 4.5 km
EXPRESS INTEREST in a life of luxury
Actual Images
